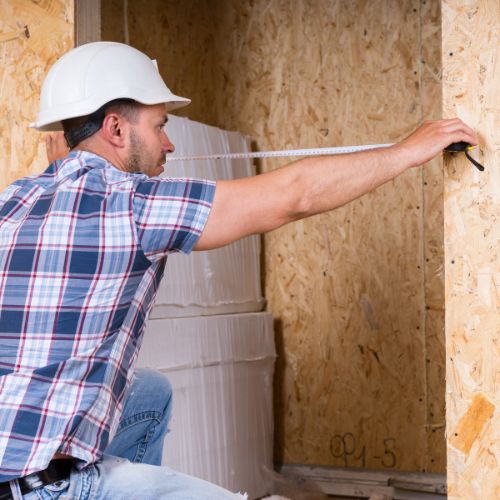How to Measure for your New Door
Accurately measuring your structural opening is essential to ensuring a good fit when your door arrives. Our simple step-by-step process ensures that you’ll get the perfect fit for your steel doors.
Measuring your structural opening
A Guide to Accurate Measuring
Before measuring your structural opening, make sure that the opening doses not contain an existing frame, or any other materials that will be removed before the final fitting.
Our steel doors have their own frames and will fit in to the measured opening.
For optimal strength in the installation process, we advise anchoring the steel frames firmly into the opening, compatible with various materials including brick, steel, or timber.
To determine the correct width;
Measure across the top, middle, and bottom of the opening and record the smallest of these three figures.
To determine the correct height;
Measure at the left, centre, and right side of the opening, and record the smallest of these three measurements.
Please Note;
Before production, we take 15mm from the width and 10mm from the height to allow for fabrication and fitting tolerances





